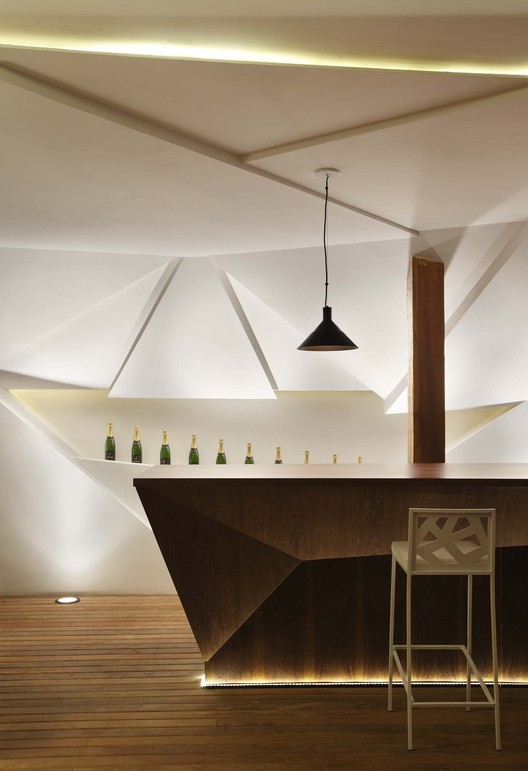
-
Architects: Studio Otto Felix
- Area: 140 m²
- Year: 2013
-
Photographs:Denilson Machado – MCA Estúdio

Text description provided by the architects. Designed by architecture and design firm Studio Otto Felix, Nosotros bar merges an elegant, light, straight architecture, with few plans to strong artistic elements that take sides of the two only existing walls and ceiling - completing the goal of creating something unusual and striking that combined with bartender and co-owner, Rafael Araujo´s sophisticated drinks.






























